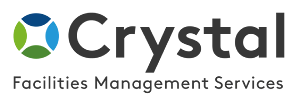Effective facility space planning can transform the way employees interact with their environment, leading to improved productivity, safety, and overall satisfaction. By optimising how space is used, businesses can reduce clutter, streamline operations, and create a more welcoming workplace.
The Benefits of Space Optimisation
Strategic space planning maximises every square foot, ensuring efficiency without compromising comfort. It also helps organisations adapt to growth, new technologies, and evolving business needs.
Building Maintenance and Workplace Efficiency
Optimisation goes hand-in-hand with proper upkeep. Partnering with professionals who provide building maintenance services ensures that the workplace not only looks organised but also functions at its best, reducing downtime and preventing costly repairs.
Office Cleaning for a Healthier Environment
A well-planned workplace also requires consistent cleanliness. Regular office cleaning services help maintain hygiene, boost employee morale, and make the workspace more appealing for both staff and visitors.
Conclusion
Facility space planning and optimisation are key to creating an efficient, safe, and healthy workplace. By combining smart design with professional support, businesses can revolutionise their operations and improve overall performance.


